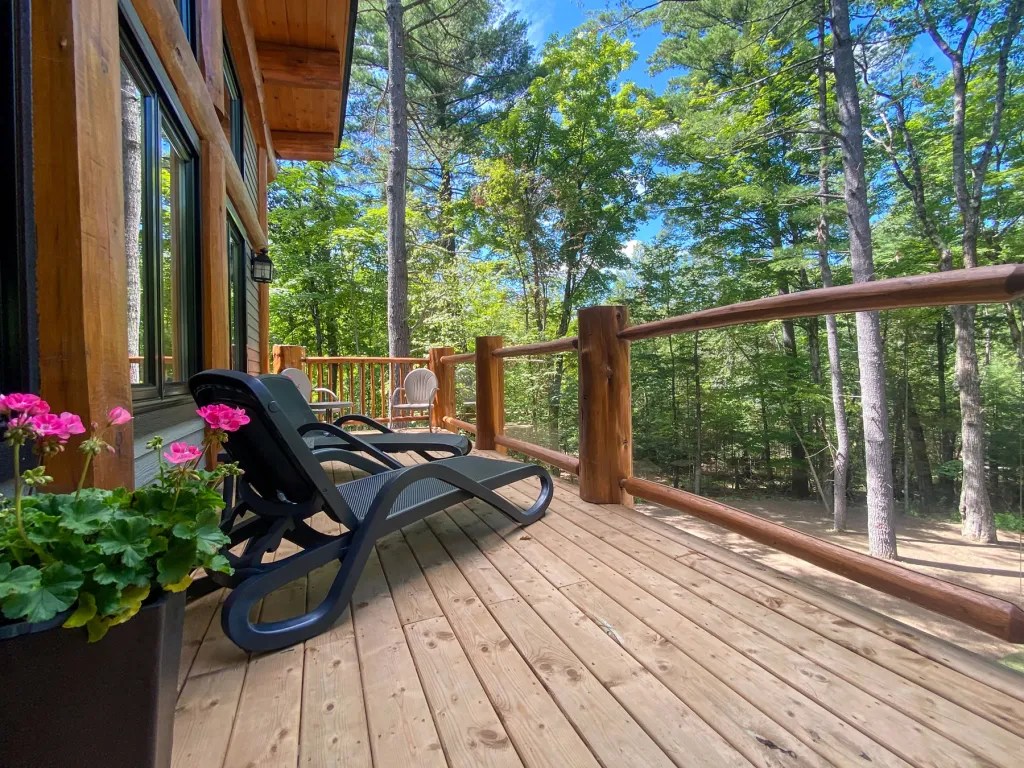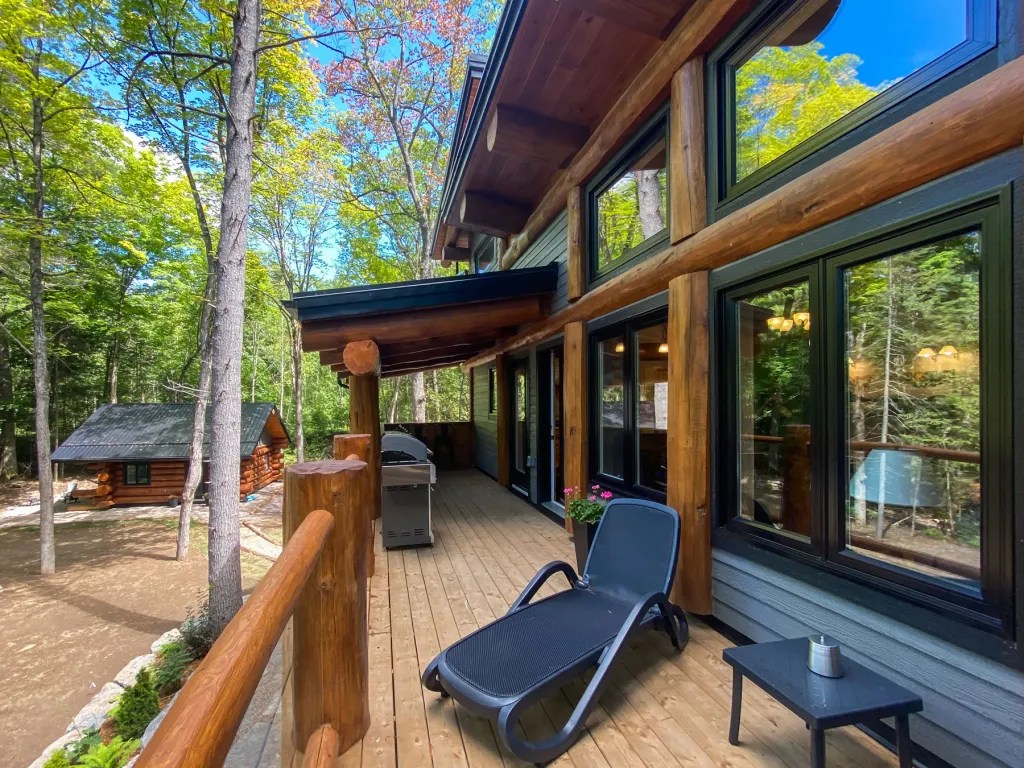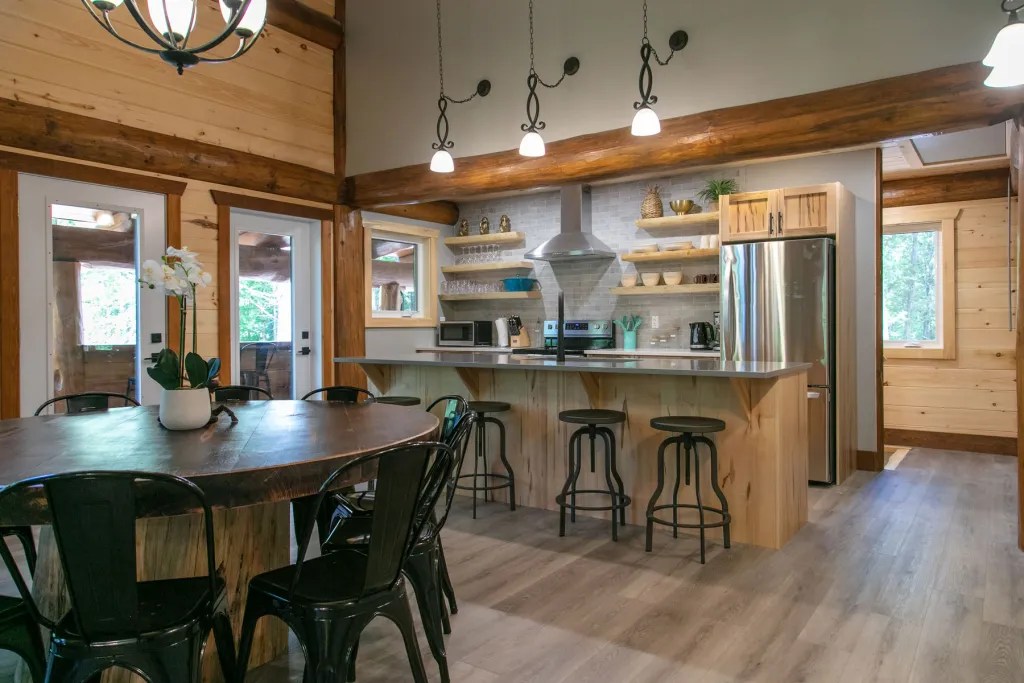The beauty of wood with stone
House Plan: Poplar Lookout, 2,648 ft.², 4 bed / 2+1 bath
The Poplar Cabin is a brand new design created for our own families (and which we also rent out on Airbnb). It includes 2,632 square feet of living space over two stories and a half loft.
This gorgeous new cabin is a structural post and beam building, with beautiful visible logs. Framed walls fill the spaces between the posts, making it an easy plan to execute to your own vision; it’s easy to customize with your own preferred finishes on interior and exterior walls.
For exterior cladding we selected a combination of engineered wood siding and stone, making for a natural and unique look. Interior walls feature a mix of drywall, stone, and wood finishes.
The property also features a gorgeous, bold cedar post and beam covered entry porch, screened porch, and large exterior decks.
Four bedrooms, two and a half baths, and a unique away space in a custom loft.
The cabin was built using local white pine and white cedar. The home is exceptionally energy efficient, heated and cooled with modern air source based heat pumps that consume very little energy.
Project Gallery



















